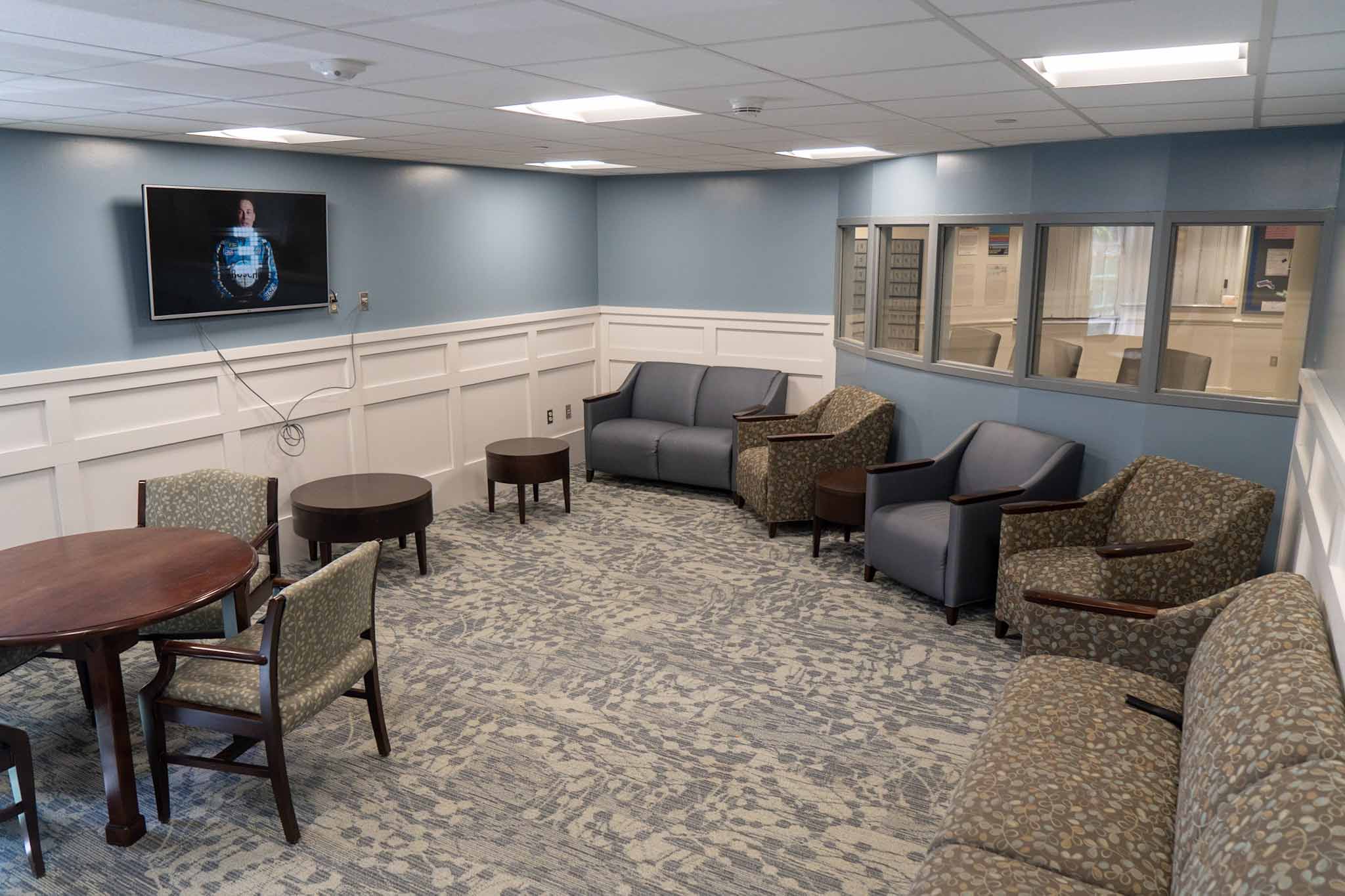Created as part of the Cheney-Brockway-DeGroat project, construction of DeGroat Hall was finished in 1950. Originally called South Hall, DeGroat was later named after Harry DeWitt DeGroat, the third principal of the Cortland Normal School.
DeGroat hall is primarily made up of double rooms off of a T-shaped corridor and has residents residing on all floors, including the ground floor. The ground floor also has the recreation lounge, laundry facilities, and a secondary entrance.
DeGroat Hall Highlights
DeGroat Hall underwent a major renovation during the spring 2016 semester to include updating of plumbing, heating and lighting; the addition of an elevator and lighting; the addition of an elevator, and kitchens added on all floors. The third floor is comprised mostly of single rooms.
- The ground-floor recreation lounge is equipped with a ping pong table and a big-screen TV.
- The laundry facilities and vending machines are located on the ground floor; you use your College ID to pay for vending machine items. The cost for use of the laundry machines is included in your dining plan.
- The study lounge is located on the first floor near the student staff office.
- The RHD’s office and the staff office are also located on the first floor.
- Kitchenettes on every floor.
- Like Cheney Hall, residents of DeGroat Hall find their close proximity to the Hilltop dining facility as one of the benefits to living up the hill.
DeGroat Hall Room Dimensions
Please be aware that these dimensions are approximate and may vary from room to room
Corridor Double Room
11.4' x 16.8' floor
3.2' x 4.8' window
2.3' x 6.6' x 2.2' closet
Design Triple
15.6' x 16.8' floor
3.2' x 4.8' window
2.3' x 6.6' x 2.2' closet
3rd floor Design Triple
23.5' length
9.75' width to wall
14.2' width to window
4.1' x 2.9' window
2.3' x 6.6' x 2.2' closet

