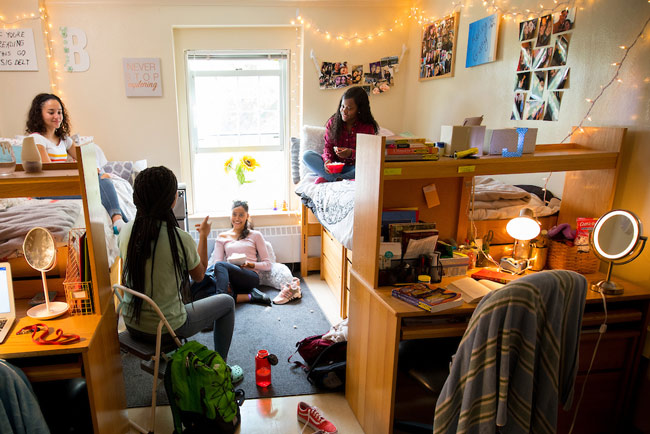Cheney Hall was built in 1950 and renovated in 2011. It is one of the original buildings on campus, named in honor of Francis J. Cheney, the Normal School Principal from 1891-1912.
Cheney Hall consists primarily of double rooms off of a T-shaped corridor with residents living on all four floors. There are also deluxe rooms, consisting of two rooms and a shared lounge space. On the ground floor are the recreation lounge, laundry facilities, study lounge, mailboxes and a secondary entrance.
The classic staircase in the building has been complemented with the addition of an elevator.
Cheney Hall Highlights
- Student mailboxes are located on the ground floor.
- The recreation lounge is equipped with a pool table, Foosball table, ping pong table and a big screen TV.
- The laundry facilities and vending machines are located on the ground floor. You use your College ID as a form of payment for the vending machines.
- Kitchens are available on each floor. The kitchen is equipped with a sink, stove/oven and a microwave.
- The study lounge is located on the lower level and is conveniently located near the laundry room, letting students to do their laundry while they study.
- The student staff office and the RHD’s office are both located on the first floor.
- Residents enjoy the close proximity to the Hilltop dining facility.
- The entire building is wireless Internet accessible.
- An elevator allows access to all floors.
- The fourth floor has deluxe rooms available- bedrooms that share a private lounge area.
Cheney Hall Room Dimensions
Please be aware that these dimensions are approximate and may vary from room to room
Corridor Double room
17.2' x 11.5' floor
4.7' x 3' window
6.6' x 2.3' x 2.2' closet
Design Triple
17.5' x 15.4' floor
4.7' x 3' window
6.6' x 2.3' x 2.2' closet
4th Floor Design Triple
16.8' window
12.2' wall
23.4' length
4.4' x 3' window
6.6' x 2.3' x 2.2' built in closet
