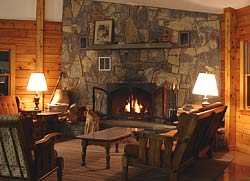 The center consists of two modern log buildings: a multi-purpose main lodge and a bunkhouse.
The center consists of two modern log buildings: a multi-purpose main lodge and a bunkhouse.
The main lodge encloses about 4,300 square feet of interior space. It contains a 39'x40' multi-function room used for dining and instruction. The focus of informal activities is near the large stone fireplace in the main room or on the large porch attached to the south end of the building.
The remainder of the interior space in the main building consists of a fully equipped modern kitchen, toilet and bath facilitates, sleeping quarters for 20-24 persons distributed among four rooms, and a small staff office.
The bunkhouse, about 150 feet from the main building, provides sleeping quarters for an additional 16-20 persons. It has two equal-size rooms with separate outside entrances. There are no bathrooms in the bunkhouse. This modern but rustic facility is accessible.
The kitchen/dining room can easily accommodate 50 persons. Groups scheduling programs at Brauer Education Center are expected to supply their own food and prepare their own meals and are responsible for cleanup during their stay and prior to departure.
Users are obligated to return the interior spaces and adjoining outside area to a condition similar to that existent upon arrival. Janitorial supplies are provided.