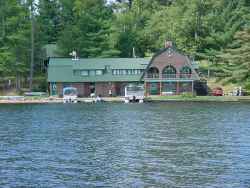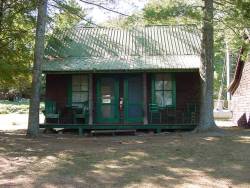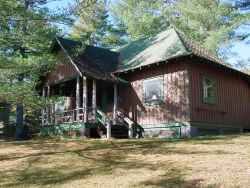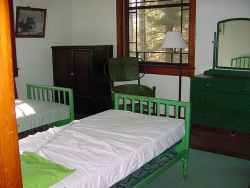
The Antlers can sleep 45 guests. The lodges are discussed in detail in the paragraphs below. The activities equipment includes horseshoes, canoes, kayaks, an outdoor fire pit and a shared sand beach.
The Cummings Dining Hall, named after Jay Cummings, assistant director emeritus, is located along the lakeshore with beautiful scenic views. Portions of the dining hall building were originally used to store guide boats and canoes. The actual dining area was used to build and repair the boats used at the hotel.
 Cortland Auxiliary Services serves all meals at Antlers. If you or someone in your group has any dietary concerns or is a vegetarian, contact the director at either Antlers email, Camp Huntington email, or contact Cortland Auxiliary Services at least two weeks prior to your arrival.
Cortland Auxiliary Services serves all meals at Antlers. If you or someone in your group has any dietary concerns or is a vegetarian, contact the director at either Antlers email, Camp Huntington email, or contact Cortland Auxiliary Services at least two weeks prior to your arrival.
Upstairs above the dining hall is the Casino Classroom. The Casino in its early days hosted a variety of events including gaming and dancing, and other social gatherings. Since SUNY Cortland's presence, the Casino has been divided into living quarters and a classroom. The classroom is a large open room with folding tables and chairs. There are knickknacks and educational materials throughout the room. This room works well for large gatherings or indoor games.
 The Terrace Cottages are a series of four separate cottages, which have two rooms each. The cottages located behind the Casino, have lovely small porches with chairs and tables for relaxation. Each cabin room has either two or three beds. All of the beds throughout camp are twin-size. Collectively the cottages can sleep 15 people. Each cottage room has its own bathroom complete with a shower or tub and potable (consumable) running water.
The Terrace Cottages are a series of four separate cottages, which have two rooms each. The cottages located behind the Casino, have lovely small porches with chairs and tables for relaxation. Each cabin room has either two or three beds. All of the beds throughout camp are twin-size. Collectively the cottages can sleep 15 people. Each cottage room has its own bathroom complete with a shower or tub and potable (consumable) running water.
The Cedars is a cabin set in the middle of the property with a wonderful porch and a shared main room. The Cedars has sleeping accommodations for ten people. There are four bedrooms, each with its own bathroom. The bedrooms all have twin-sized beds (some of which are bunk beds), and bathrooms are complete with shower stalls, sinks and toilets.
 The Main Lodge was the original main building and dining facility for the hotel when it first opened. The downstairs of the lodge has a living room area, an area with small tables (card playing size) with chairs/benches, a small library with board games, and a full kitchen. The common spaces downstairs create a warm and pleasant social gathering area.
The Main Lodge was the original main building and dining facility for the hotel when it first opened. The downstairs of the lodge has a living room area, an area with small tables (card playing size) with chairs/benches, a small library with board games, and a full kitchen. The common spaces downstairs create a warm and pleasant social gathering area.
The upstairs boasts six bedrooms sleeping a total of 19 people. Most rooms have bunk beds, again with each room having its own bathroom. The bathrooms all have a shower stall, toilet and sink with running potable water.
For further inquiry about our accommodations contact, Deb Faylo, assistant director of the William H. Parks Family Center for Environmental and Outdoor Education.
.