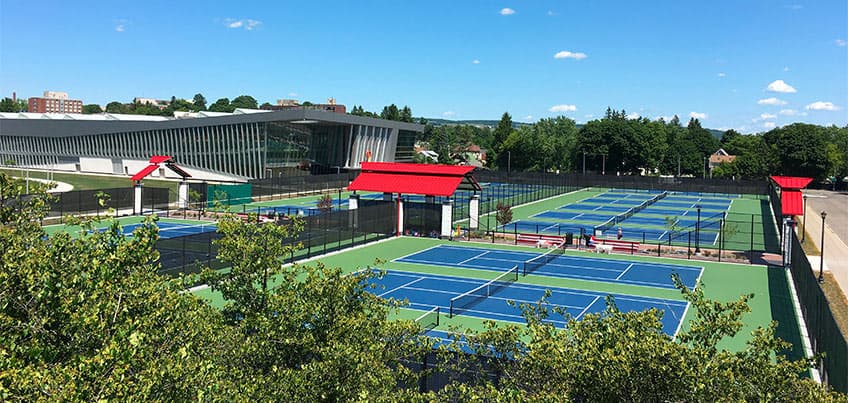
The Facilities Planning, Design and Construction Office (FPDC) coordinates, processes and manages all planning, design and construction activities at SUNY Cortland's main and satellite campuses. Projects, regardless of size and scope, are governed by the office's commitment to achieving client goals through responsive and comprehensive planning, design and construction services. All projects are shaped by administrative and client goals, project and academic schedules and available funding sources. The Facilities Planning, Design and Construction Office responsibilities include:
- Space Planning and Programming
- Major Projects
- Minor Construction
- Facilities Records and Databases
- Building Code Enforcement
- Surge Relocation Information
- CVH C-Wing Renovation Q&A
Space Planning, Design and Programming
Planning and programming establish the feasibility of a project in quantifiable terms. These pre-design activities strive to articulate the project's goals and objectives as they relate to the program requirements, the site, schedule and available funding. At this stage, efforts focus on assessment, analysis, conceptualization, consultant recommendations and the reconciliation of needs and resources.
- Space Analysis
- Programming
- Construction Models
- Feasibility Studies
- Conceptual Design
- Consultant Recommendations
Major Projects
Most major projects — over $2 million — are handled by the State University Construction Fund (SUCF). These complex, large-scale projects range from program studies to building rehabs to new buildings. SUCF is responsible for hiring the architects, engineers, and specialty consultants, and for the issuance and award of construction contracts. FPDC is deeply involved in all phases and aspects of these projects. The office represents the university's interests, coordinates design and construction with campus activities, reviews all contract documents and monitors all construction activities.
In some instances, especially residence hall projects, FPDC oversees all aspects of programming, design and construction. These types of projects require significantly greater commitment by FPDC, and offer more flexibility in design, scheduling and construction.
- Program Studies
- New Buildings
- Rehabilitation of Buildings
Minor Construction
The majority of campus projects are considered minor projects – under $2 million – and are managed solely by FPDC. If the project requires architectural and engineering design documentation, this can be done by a campus team of licensed or intern architects and engineers, or outsourcing to a design firm. Either way, FPDC is involved in the definition of scope, programming, budgets and estimates, scheduling construction, and the accumulation of contract documents (drawings and specifications). During construction FPDC acts in a variety of roles and responsibilities. These commitments range from owner's representative to construction site representative, and on occasion as the general contractor.
- Scope Definition
- Program Requirements
- Budgets/Estimates
- Scheduling Construction
- Drawings & Specifications
Facilities Records and Databases
FPDC maintains a plan room with an inventory of all existing plans, as-built drawings and specifications, as well as a Physical Space Inventory (PSI) database of every room on campus and its current use. Information collected here is available to university personnel and consultants associated with campus construction, renovations and maintenance activities. To increase the accessibility of this information FPDC is currently creating a database of plans and records, and a Graphic Information System (GIS) to map PSI and other data onto building floor plans. Recording responsibilities include:
- Archives of Projects
- Facilities Database
- Physical Space Inventory (PSI)
- Survey and Drafting (manual and AutoCAD)
- Document Reproduction
Building Code Enforcement
Several members of FPDC are trained and certified as New York State Uniform Building Code compliance managers and coordinators. The state has authorized the campus (main & satellite) to act as its own building code jurisdiction. The code enforcement officer is charged with building permit application, review and issuance, as well as inspection of construction, and issuance of certificates of compliance and occupancy. The building code compliance coordinators are responsible for policing the campus for violations, issuing citations for such violations, and managing their remediation.
Surge Relocation Information
Information regarding relocations will fall under:
- Moves as a result of department/program initiated request (not associated with a capital project)
- Moves as a result of a capital project and surge initiated by PDC
Project Updates and Q&A