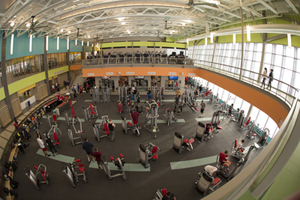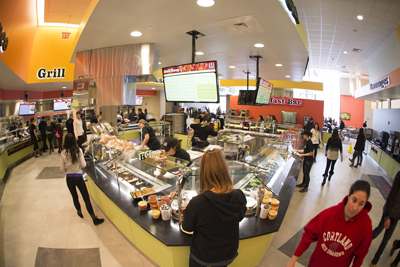
02/10/2015
The Grand Opening for the new Student Life Center (SLC) is scheduled for 11 a.m. Friday, March 13, in the center's multi-activity court (MAC). Open for use since Feb. 16, the campus community has enjoyed the numerous recreational activities offered at the center.
Students, faculty and staff who have a valid sticker on their student or employee ID card can pursue a wide variety of diverting and healthy leisure activities within the two-story, almost 150,000 square foot facility located off Pashley Drive on the site of the former Davis Field.
Participants will take their exercise or unwind while bathed in natural sunlight from the giant windows of this visually striking, high-ceilinged $56 million facility with its custom-designed playing surfaces, state-of-the-art heating and ventilation system, environmentally friendly features and universal physical accessibility.
“The Student Life Center will provide the campus with a place for a sense of community,” said Julian Wright, the College’s recreational sports director, who wrote his first memo suggesting just such a facility some 22 years ago.
“We’ll have the most comprehensive recreation facility in all of SUNY,” he said.
 |
| A group of students listens to pointers about using the climbing wall in the newly constructed Student Life Center, which opened Feb. 16. |
“One of the biggest arguments we made for the SLC was that it would be a great alternative to going downtown,” Wright said. “If you’ve got a great atmosphere and healthy, wholesome kinds of things to do, it definitely will make a difference.”
The center is a long time coming. Two College presidents, Judson H. Taylor, emeritus, and currently Erik J. Bitterbaum, wholeheartedly endorsed the project and, in 2007, funding was secured through the efforts of politicians including Sen. James L. Seward, R-Oneonta, Assemblywoman Barbara Lifton, D-Ithaca, and Martin “Marty” Mack M ’76, a graduate who is well-connected in New York state government.
The new facilities replace and expand on the existing recreational sites that were scattered among many different buildings around campus, often sharing spaces with students in classes or on varsity teams. Additionally, the building greatly increases the number and types of activities where members of the campus community can relax and socialize informally.
“You will be able to go to the SLC with your friends and choose among 20 different things to do, all in close proximity,” Wright said. “In the pool alone you can do at least five different things and not interfere with anyone else in the pool.”
Student life centers are springing up on campuses across the U.S., but not so much in the northeast and seldom in the State University of New York system, Wright noted.
“I changed the concept from the facility being merely a recreation center,” Wright said. “Because what we really wanted was a student life center. A student recreation center has all the physical recreation components including fitness facilities, a track, a swimming pool, courts, all the things that you do for fitness and exercise. A student life center has all those amenities along with social components: a game room, lounge areas and, of course, food. Not only can you get a good workout but you also can hang out and socialize with your peers.”
SUNY Cortland retained two signature design companies, Hastings+Chivetta in association with H2L2 Architects/Planners LLC, to plan this long sought-after facility to bring together all the campus recreation areas as well as dining, social and meeting spaces.
“The thing that’s really exciting to me is this is a place that will always be available to students, and our faculty and staff, too, reached by a swipe of their I.D. card,” Wright said. “With a very few exceptions, such as the spinning room, the mind-body room and the climbing wall, the space is not to be scheduled, it will always be available to students. If you want to go swimming, play basketball, run the track, or work out in the fitness areas, you can do all of these things from 6 a.m. to midnight.”
The new building makes a bold statement both in terms of size and appearance. The walking/jogging track, in particular, commands attention. Like the early science fiction television cartoon “The Jetsons,” visitors will zip along a one-fifth mile elevated route above the onlooker’s line of vision atop a mezzanine reached by a giant staircase.
“It’s our biggest ‘wow’ item,” said Joseph Westbrook, project coordinator in the College’s Facilities Planning, Design and Construction Office. “I think that it’s the SLC’s signature feature in the sense that it’s one of the biggest out there. The track goes up and down contoured ‘hills’ twice, about 20 inches up or down, and is accessible to users at all levels of mobility.”
The facility’s open floor plan allows visitors to see from one activity area to the next and to enjoy the exterior views of mountains, woodlands and surrounding campus through the massive windows.
The SLC is organized in two wings with a common lobby and entrances on both sides. A 343-seat food court, Recreational Sports’ new Outdoor Pursuits Center and a retail snack bar are located in the north wing. Student recreation space is located in the south wing along with administrative offices. A concourse runs north-south and connects directly to the two-level fitness areas, a flexible meeting space, swimming pool, gymnasia and multi-purpose spaces.
 |
| From Pashley Drive and behind several classmates deep in discussion can be seen a wing of the new Student Life Center that houses The Bistro Off Broadway, shown on the right, and the main recreational space of the center, to the left and linked by a lobby. |
The building was designed and constructed to seek the industry’s highest measurement of environmental sustainability for new facilities, Leadership in Energy and Environmental Design (LEED) certification through the U.S. Green Building Council. The designers have worked to achieve the top level of green construction, LEED Gold certification. “That’s a difficult goal for any multi-windowed, high-ceiling structure such as this one,” Westbrook noted.
The project meets the green target in many different design categories, and includes a rooftop that houses a portion of the College’s 3,600-panel electricity-generating solar panels, Westbrook noted.
The total solar installation was the first of its kind in the SUNY system and earned SUNY Cortland both the Innovation and Excellence in Energy Management Award and the People’s Choice Award from Gov. Andrew Cuomo’s initiative for energy efficiency and sustainability in state-owned properties, called BuildSmart NY.
“This building type is not especially friendly to heating, ventilation and air conditioning systems but the designers worked diligently to meet our desire for LEED certification above and beyond SUNY requirements,” Westbrook added. “People ask us all the time what the jet fans under the track are for. They move air into the central area, where giant fans located on the ceiling circulate the conditioned air back downward, where the people are.”
As the center lies close to the community’s ground water supply, some of the LEED certification measures involved the creation of a “bio swale” area to reduce the building’s impact on flooding. “Water runoff is managed with large rain gardens, permeable pavement and sub-surface, man-made structures,” Westbrook noted.
The building was designed such that individuals who have limited mobility or another access issue will be able to reach every recreational area, including getting into and out of the pool, Westbrook noted.
Visitors can sample many recreational features inside the SLC, including:
- working out one’s muscles in the 9,000-square-foot circuit/free weight area on the first floor or one’s cardiovascular system in the 4,000-square-foot cardio area on the second floor. The cardio area has a rubberized floor featuring additional equipment including new treadmills, elliptical machines, stationary bikes, rowing machines and step machines. Tomik fitness facility will be closed and ultimately used for academic purposes and Woods fitness facility will transfer to athletic and physical education uses.
- honing their bicycling skills in the spinning room with the help of electronic audio and visual aids to simulate natural cycling conditions, including dawn and dusk and the layout of the world’s greatest touring and racing routes.
- swimming laps in its pool or “natatorium” with six lanes and a more than 4,000 square foot surface area. Visitors also can try strength training against a wall of forceful jets of water in the “resistance lane,” linger in the pool’s “bubble-seating” area, play a game of water basketball or volleyball with friends, or relax in a 350-square-foot whirlpool or on a deck featuring lounge furnishings.
- scaling a 605-square-foot bouldering wall that runs 45 feet in length along the end of the main concourse or a 42-foot high climbing wall.
- resting from a vigorous workout or just relaxing with friends in the various casual spaces scattered throughout the building or unwinding with fellow classmates in the 2,200-square-foot game room.
- trying martial arts, group exercise or another, altogether new, endeavor in one of the several rooms with specialty sports flooring customized to maximize the experience. In the case of the mind-body space, visitors can pursue serenity by gazing at a small constellation of mood-setting LED lights in an atmosphere enhanced by soothing background music.
- tossing a basketball on one of three wood-floored courts in separate spaces that are quickly converted into one 20,000-square-foot room.
- visiting the multi-activity court (MAC) for an assortment of different kinds of matches, such as indoor soccer or floor hockey, against an intramural group of classmates.
- walking through a central lobby to grab a cup of coffee or snack at The Fuel Station or to consume a full meal at The Bistro Off Broadway, a 343-seat residential dining facility located in the SLC’s north wing. Students can watch a trained chef at work in the demonstration kitchen.
- attending an event at the 1,145 square foot, 60-seat public meeting room that can be partitioned into two spaces of 40- and 20-seats.

Students also can grab a bite to eat after a good workout at The Bistro Off Broadway in the Student Life Center.
- visiting the newly created Outdoor Pursuits Center, where the new assistant director for outdoor pursuits and the outdoor pursuits graduate assistants will help plan outdoor trips of every description. The forays could include trips to the William H. Parks Family, Center for Environmental and Outdoor Education or elsewhere. Activities will include such things as hiking, backpacking, kayaking, caving and white water rafting.
- renting a tent, backpack, mountain bike or another piece of outdoor gear for an extracurricular outing through the Outdoor Pursuits Center’s equipment rental program. The new service also absorbs the existing Community Bike Program of lending bicycles for getting around campus.
Access to all the facilities listed above is free for current and retired faculty, staff and ASC staff members. However, all participants must have completed a physical activity readiness questionnaire form before using the fitness facilities in the new Student Life Center. This can be done once a year and is available online at the cortland.edu/recsports website. Select “Fitness Facilities” and then “Faculty/Staff Registration.” Or fill it out at the new Recreational Sports Office in Student Life Center, Room 1201.