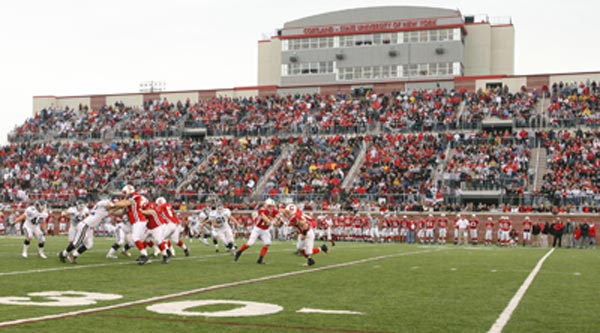Stadium Complex Highlights

Red Field
The multi-purpose Red Field features Sprinturf™ – all-weather, soft fiber synthetic turf – and provides main grandstand seating for 5,000 spectators and visitors’ side seating for 1,500. An 18-foot by 36-foot scoreboard, with a 9-foot by 14-foot video screen, stands near the south end zone next to the Athletic Training and Locker Facility, where the locker room and training facilities are housed.
Carl A. “Chugger” Davis Building
The Carl A. “Chugger” Davis Building, with ticket windows and administrative offices, is located by the north end zone between two ticket portals. Concession areas are found both in the atrium beneath the grandstand and behind the visitors’ side stands.
A two-tiered press box, which serves the Red Field as well as the White Field, features conduits that offer nine angles for television coverage of events. The stadium features state-of-the-art lighting for night contests, and the Red and White Field grandstands are linked by a common walkway.
White Field
Like the Red Field, the White Field features Sprinturf™ – all weather, soft fiber synthetic turf. The field is surrounded by an eight-lane all-weather track, and long jump, high jump and pole vault pits are located within its perimeter. An area for hammer throws, discus and shot put, is located just 100 yards from the White Field.
The White Field has seating for 1,500 spectators and access to the two-tiered press box. Conduits in the press box provide multiple angles for television coverage of Auxiliary Field events. The complex has state-of-the-art lighting for nighttime events, and the Red and White Field grandstands are linked by a common walkway. Concession areas are found in the atrium beneath the grandstand.
Press Box
The Stadium Complex features a two-story press box serving both the Red Field and the White Field. The lower press box level features an expansive press area with tiered seating overlooking both fields. A lift provides handicap accessibility to both press row levels.
Two radio booths and a public address/scoreboard operator booth are located on the lower level. The upper level includes video and coaches’ rooms facing both fields, as well as a VIP lounge. An elevator serves both press box levels.
Athletic Training and Locker Facility
The Athletic Training and Locker Facility, located adjacent to the Red Field, houses the locker rooms, coaches’ rooms and athletic training complex. The facility offers two 73-locker main team rooms, plus two 15-locker coaches’ rooms and two nine-locker officials’ rooms. A fully equipped athletic training room and an extra taping room separate the two locker rooms.

